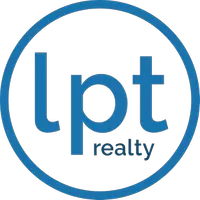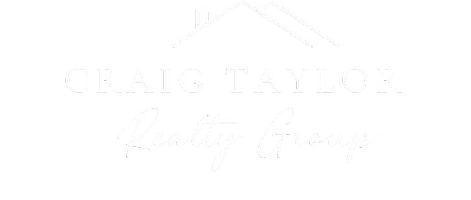REQUEST A TOUR If you would like to see this home without being there in person, select the "Virtual Tour" option and your agent will contact you to discuss available opportunities.
In-PersonVirtual Tour
$ 870,000
Est. payment | /mo
4.77 Acres Lot
$ 870,000
Est. payment | /mo
4.77 Acres Lot
Key Details
Property Type Vacant Land
Sub Type Land
Listing Status Active
Purchase Type For Sale
MLS Listing ID 1808917
Annual Tax Amount $1,639
Lot Size 4.769 Acres
Acres 4.769
Property Sub-Type Land
Property Description
Discover this versatile 5-acre property featuring multiple structures and a range of desirable amenities. The main house spans 3,154 sq ft and includes a spacious living room with a fireplace, two hallway closets, a kitchen with a cozy nook, a gas stove, a dining room, a laundry room, a pantry, and three bedrooms. The primary bedroom boasts a large walk-in closet with extensive cabinetry. The property also features a concrete parking area accommodating up to 8 vehicles, with additional covered parking for 2 cars, and a covered patio. In addition to the main house, there is a second house with 1,100 sq ft and a covered porch, a third house measuring 800 sq ft (40x20) with three independent entrances, and a metal shop that is 60x30 ft with a 10' high ceiling, including a private and secure storage area in the back and extra covered patio space for heavy equipment. The dog house, measuring 20x10 ft, includes a ramp and a fenced area approximately 60x30 ft. Utilities such as electricity and water are already available on-site, and the entire property is fully fenced. Offering immediate income-generating potential through rentals or sales, this turnkey property benefits from reduced initial development costs due to existing utilities and substantial infrastructure. Located in a high-demand area, this well-designed subdivision on a 5-acre plot presents a unique opportunity where land for development is limited. Builders will find flexibility in the property's potential for various types of residential development, including single-family homes, townhomes, or luxury custom homes, allowing for tailored land use to meet market demands.
Location
State TX
County Bexar
Area 2001
Zoning X/48029C0505E
Direction N
Exterior
Utilities Available Water System, Natural Gas, Electric, Other
Schools
Elementary Schools John Glenn Jr.
Middle Schools Heritage
High Schools East Central
School District East Central I.S.D
Others
Acceptable Financing Conventional, Cash, Investors OK, Other
Listing Terms Conventional, Cash, Investors OK, Other
Listed by Armandina Guajardo • San Antonio Elite Realty • (210) 758-7028
Find out why customers are choosing LPT Realty to meet their real estate needs!!







