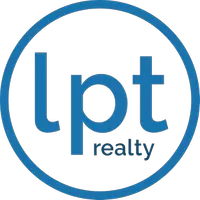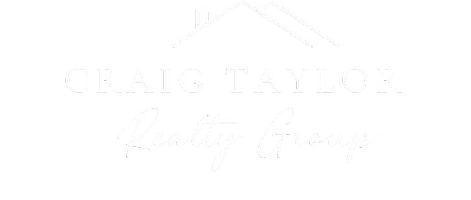
4 Beds
3 Baths
3,890 SqFt
4 Beds
3 Baths
3,890 SqFt
Key Details
Property Type Single Family Home
Sub Type Single Residential
Listing Status Active
Purchase Type For Sale
Square Footage 3,890 sqft
Price per Sqft $257
Subdivision Rayner Ranch
MLS Listing ID 1825354
Style One Story,Texas Hill Country
Bedrooms 4
Full Baths 2
Half Baths 1
Construction Status Pre-Owned
HOA Fees $435/ann
HOA Y/N Yes
Year Built 2021
Annual Tax Amount $16,532
Tax Year 2024
Lot Size 5.341 Acres
Lot Dimensions 422x419
Property Sub-Type Single Residential
Property Description
Location
State TX
County Comal
Area 2603
Rooms
Master Bathroom Main Level 18X13 Tub/Shower Separate, Separate Vanity, Garden Tub
Master Bedroom Main Level 21X18 Walk-In Closet, Ceiling Fan, Full Bath
Bedroom 2 Main Level 15X13
Bedroom 3 Main Level 20X18
Bedroom 4 Main Level 18X12
Dining Room Main Level 12X13
Kitchen Main Level 16X13
Family Room Main Level 20X20
Interior
Heating Central
Cooling Two Central
Flooring Carpeting, Ceramic Tile
Fireplaces Number 1
Inclusions Ceiling Fans, Washer Connection, Dryer Connection, Microwave Oven, Stove/Range, Gas Cooking, Refrigerator, Dishwasher, Water Softener (owned), Smoke Alarm, Security System (Owned), Garage Door Opener, Solid Counter Tops, Propane Water Heater
Heat Source Propane Owned
Exterior
Exterior Feature Covered Patio, Partial Fence, Double Pane Windows, Mature Trees, Ranch Fence
Parking Features Two Car Garage
Pool None
Amenities Available Controlled Access, Pool, Tennis, Park/Playground, Sports Court
Roof Type Composition
Private Pool N
Building
Lot Description Corner, County VIew, 5 - 14 Acres, Mature Trees (ext feat), Secluded
Foundation Slab
Sewer Septic
Water Co-op Water
Construction Status Pre-Owned
Schools
Elementary Schools Bill Brown
Middle Schools Smithson Valley
High Schools Smithson Valley
School District Comal
Others
Miscellaneous No City Tax
Acceptable Financing Conventional, FHA, VA, Cash
Listing Terms Conventional, FHA, VA, Cash


Find out why customers are choosing LPT Realty to meet their real estate needs!!







