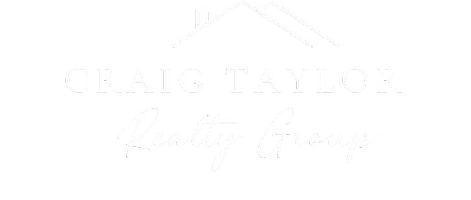GET MORE INFORMATION
$ 499,500
$ 499,500
1 Bed
2 Baths
735 SqFt
$ 499,500
$ 499,500
1 Bed
2 Baths
735 SqFt
Key Details
Sold Price $499,500
Property Type Condo
Sub Type Condominium/Townhome
Listing Status Sold
Purchase Type For Sale
Square Footage 735 sqft
Price per Sqft $679
MLS Listing ID 1861286
Sold Date 05/19/25
Style High-Rise (8+ Stories)
Bedrooms 1
Full Baths 1
Half Baths 1
Construction Status Pre-Owned
HOA Fees $891/mo
Year Built 2020
Annual Tax Amount $11,309
Tax Year 2024
Property Sub-Type Condominium/Townhome
Property Description
Location
State TX
County Bexar
Area 1100
Rooms
Master Bathroom Main Level 10X9 Shower Only, Double Vanity
Master Bedroom Main Level 12X10 Walk-In Closet
Living Room Main Level 17X9
Kitchen Main Level 17X8
Interior
Interior Features One Living Area, Living/Dining Combo, 1st Floort Level/No Steps, High Ceilings, Walk In Closets
Heating Central
Cooling One Central
Flooring Ceramic Tile, Wood
Fireplaces Type Not Applicable
Exterior
Exterior Feature Stone/Rock, Stucco, Masonry/Steel, Rock/Stone Veneer
Parking Features Two Car Garage
Building
Story 20
Level or Stories 20
Construction Status Pre-Owned
Schools
Elementary Schools Call District
Middle Schools Call District
High Schools Call District
School District San Antonio I.S.D.
Others
Acceptable Financing Conventional, Cash
Listing Terms Conventional, Cash
Find out why customers are choosing LPT Realty to meet their real estate needs!!







