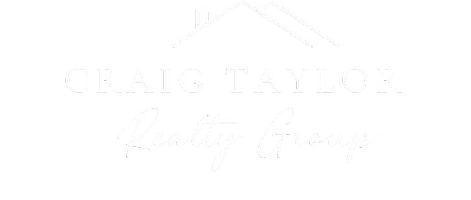4 Beds
5 Baths
3,019 SqFt
4 Beds
5 Baths
3,019 SqFt
Key Details
Property Type Single Family Home
Sub Type Single Residential
Listing Status Active
Purchase Type For Sale
Square Footage 3,019 sqft
Price per Sqft $193
Subdivision Boulders At Canyon Springs
MLS Listing ID 1877389
Style One Story
Bedrooms 4
Full Baths 4
Half Baths 1
Construction Status Pre-Owned
HOA Fees $330/qua
Year Built 2012
Annual Tax Amount $10,046
Tax Year 2024
Lot Size 10,497 Sqft
Property Sub-Type Single Residential
Property Description
Location
State TX
County Bexar
Area 1803
Rooms
Master Bathroom Main Level 20X12 Tub/Shower Separate, Double Vanity, Garden Tub
Master Bedroom Main Level 17X17 DownStairs
Bedroom 2 Main Level 12X18
Bedroom 3 Main Level 12X12
Bedroom 4 Main Level 10X12
Living Room Main Level 19X20
Dining Room Main Level 17X12
Kitchen Main Level 15X17
Study/Office Room Main Level 12X14
Interior
Heating Central
Cooling Two Central
Flooring Carpeting, Ceramic Tile, Wood
Inclusions Ceiling Fans, Washer Connection, Dryer Connection, Built-In Oven, Self-Cleaning Oven, Microwave Oven, Stove/Range, Gas Cooking, Disposal, Dishwasher, Vent Fan, Smoke Alarm, Pre-Wired for Security, Garage Door Opener, Plumb for Water Softener, Solid Counter Tops, Double Ovens, City Garbage service
Heat Source Natural Gas
Exterior
Exterior Feature Deck/Balcony, Privacy Fence
Parking Features Three Car Garage
Pool None
Amenities Available Controlled Access, Pool, Tennis, Park/Playground, Jogging Trails, Sports Court, BBQ/Grill, Basketball Court
Roof Type Heavy Composition
Private Pool N
Building
Lot Description Cul-de-Sac/Dead End
Foundation Slab
Sewer Sewer System
Water Water System
Construction Status Pre-Owned
Schools
Elementary Schools Specht
Middle Schools Bulverde
High Schools Pieper
School District Comal
Others
Acceptable Financing Conventional, FHA, VA, Cash
Listing Terms Conventional, FHA, VA, Cash
Find out why customers are choosing LPT Realty to meet their real estate needs!!







