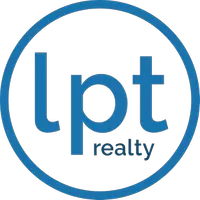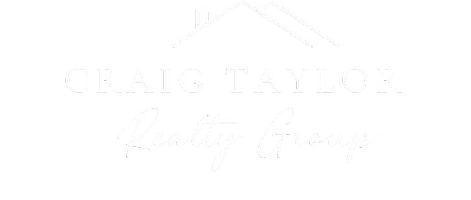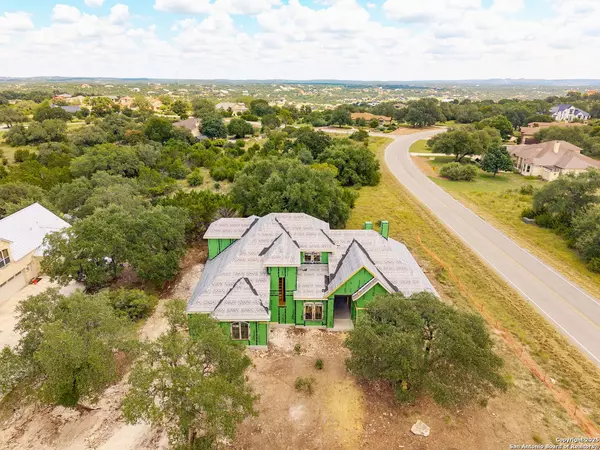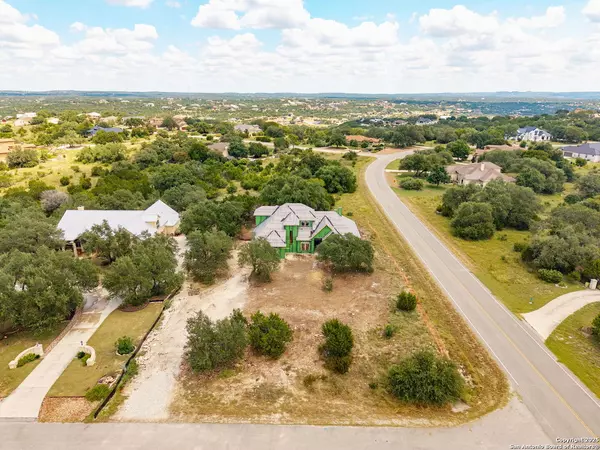4 Beds
4 Baths
3,393 SqFt
4 Beds
4 Baths
3,393 SqFt
Key Details
Property Type Single Family Home
Sub Type Single Residential
Listing Status Active
Purchase Type For Sale
Square Footage 3,393 sqft
Price per Sqft $265
Subdivision Mystic Shores
MLS Listing ID 1891766
Style Two Story,Contemporary,Texas Hill Country
Bedrooms 4
Full Baths 3
Half Baths 1
Construction Status New
HOA Fees $414/ann
HOA Y/N Yes
Year Built 2025
Annual Tax Amount $1,354
Tax Year 2024
Lot Size 1.000 Acres
Property Sub-Type Single Residential
Property Description
Location
State TX
County Comal
Area 2607
Rooms
Master Bathroom Main Level 14X14 Tub/Shower Separate, Double Vanity, Garden Tub
Master Bedroom Main Level 15X16 DownStairs
Bedroom 2 Main Level 13X14
Bedroom 3 Main Level 13X13
Bedroom 4 2nd Level 13X14
Dining Room Main Level 11X12
Kitchen Main Level 13X22
Family Room Main Level 20X20
Study/Office Room Main Level 11X14
Interior
Heating Central
Cooling Two Central
Flooring Carpeting, Ceramic Tile, Wood
Inclusions Ceiling Fans, Chandelier, Washer Connection, Dryer Connection, Cook Top, Built-In Oven, Microwave Oven, Gas Cooking, Disposal, Dishwasher, Smoke Alarm, Pre-Wired for Security, Electric Water Heater, Garage Door Opener, Solid Counter Tops, Double Ovens, Custom Cabinets
Heat Source Electric
Exterior
Exterior Feature Covered Patio
Parking Features Three Car Garage
Pool None
Amenities Available Pool, Tennis, Clubhouse, Park/Playground, Sports Court, BBQ/Grill, Basketball Court, Lake/River Park
Roof Type Composition
Private Pool N
Building
Foundation Slab
Sewer Aerobic Septic
Construction Status New
Schools
Elementary Schools Rebecca Creek
Middle Schools Mountain Valley
High Schools Canyon Lake
School District Comal
Others
Acceptable Financing Conventional, FHA, VA, Cash
Listing Terms Conventional, FHA, VA, Cash
Find out why customers are choosing LPT Realty to meet their real estate needs!!







