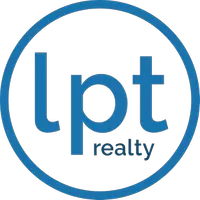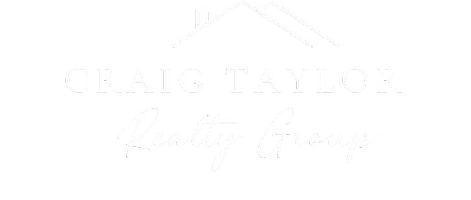3 Beds
3 Baths
2,497 SqFt
3 Beds
3 Baths
2,497 SqFt
Key Details
Property Type Single Family Home
Sub Type Single Residential
Listing Status Active
Purchase Type For Sale
Square Footage 2,497 sqft
Price per Sqft $400
Subdivision Sparkling Springs Ra
MLS Listing ID 1888896
Style 3 or More
Bedrooms 3
Full Baths 2
Half Baths 1
Construction Status Pre-Owned
HOA Y/N No
Year Built 1998
Annual Tax Amount $5,928
Tax Year 2025
Lot Size 4.079 Acres
Property Sub-Type Single Residential
Property Description
Location
State TX
County Kendall
Area 2504
Rooms
Master Bathroom 2nd Level 16X7 Tub/Shower Separate, Double Vanity, Garden Tub
Master Bedroom 2nd Level 20X12 Upstairs, Outside Access, Walk-In Closet, Ceiling Fan, Full Bath
Bedroom 2 2nd Level 17X14
Bedroom 3 2nd Level 14X11
Living Room Main Level 18X16
Dining Room Main Level 11X11
Kitchen Main Level 17X14
Study/Office Room 3rd Level 12X10
Interior
Heating Central, Zoned
Cooling Two Central, One Window/Wall, Zoned
Flooring Vinyl
Inclusions Ceiling Fans, Central Vacuum, Washer Connection, Dryer Connection, Washer, Dryer, Cook Top, Built-In Oven, Self-Cleaning Oven, Microwave Oven, Stove/Range, Refrigerator, Disposal, Dishwasher, Ice Maker Connection, Water Softener (owned), Smoke Alarm, Security System (Owned), Pre-Wired for Security, Electric Water Heater, Satellite Dish (owned), Garage Door Opener, Smooth Cooktop, Solid Counter Tops, Custom Cabinets, Private Garbage Service
Heat Source Electric
Exterior
Exterior Feature Patio Slab, Covered Patio, Deck/Balcony, Partial Fence, Partial Sprinkler System, Double Pane Windows, Storage Building/Shed, Has Gutters, Special Yard Lighting, Mature Trees, Ranch Fence
Parking Features Two Car Garage, Detached
Pool None
Amenities Available Park/Playground
Roof Type Metal
Private Pool N
Building
Lot Description Bluff View, County VIew, 2 - 5 Acres, Partially Wooded, Mature Trees (ext feat), Secluded, Gently Rolling, Sloping, Pond /Stock Tank
Faces South
Foundation Slab
Sewer Septic
Water Private Well
Construction Status Pre-Owned
Schools
Elementary Schools Call District
Middle Schools Boerne Middle N
High Schools Boerne
School District Boerne
Others
Miscellaneous No City Tax,Cluster Mail Box
Acceptable Financing Conventional, VA, Cash
Listing Terms Conventional, VA, Cash
Virtual Tour https://housi-media.aryeo.com/videos/01989a37-9337-709d-a9d7-e51ddf66fa9c
Find out why customers are choosing LPT Realty to meet their real estate needs!!







