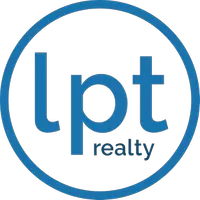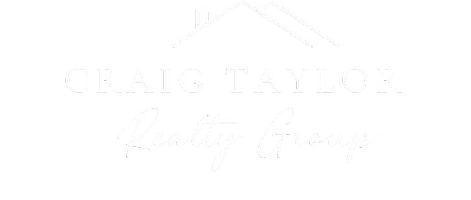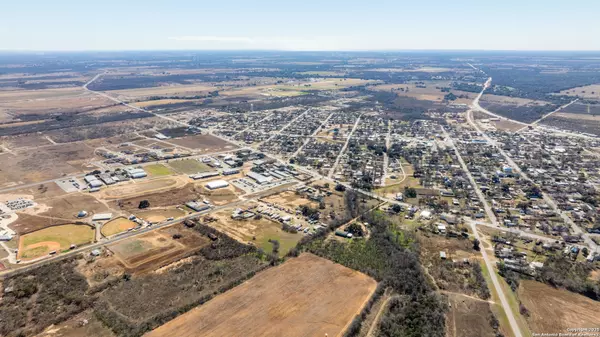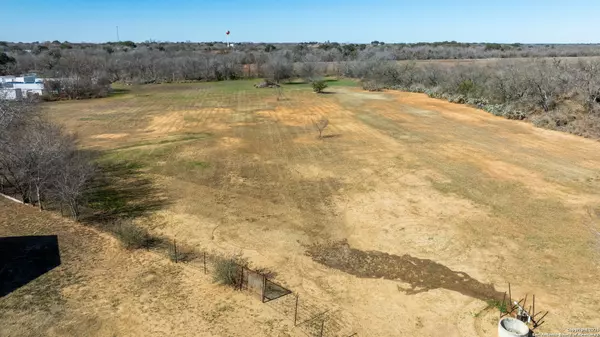Horton Acres is a charming split-level 3,800 sf home on 6.07 acres in Atascosa County, just a short drive from San Antonio. With 3 bedrooms, 3 bathrooms, and plenty of space to spread out, this property is perfect for anyone looking for a peaceful country lifestyle without being too far from the city. Priced below appraised value, it's a great opportunity for those seeking privacy, room to grow, and easy access to San Antonio's growing job market. The recent expansion of the Toyota plant, JCB's 720,000 sq ft facility, and other new developments in the area are bringing more job opportunities, making this an ideal spot for families who want a rural retreat with city convenience. Plus, located in an Opportunity Zone, this property offers potential tax incentives, including capital gains deferrals and the chance for tax-free gains on long-term investments. LOCATION: Horton Acres offers the perfect balance of rural living and easy access to San Antonio's job opportunities. Located in Poteet, TX, "The Strawberry Capital of Texas," this tight-knit community provides a slower pace of life while still being close to the city. Many residents commute to San Antonio for work, enjoying the charm of Poteet. The property is also just across the street from Poteet's schools, providing great convenience for families. TERRAIN: The property is mostly flat, with a cleared field, a few mature trees, and no floodplain. It includes a water well in the back field that fills troughs, making it perfect for a few cows or other livestock. Additionally, the land features cross fencing, offering excellent potential for farming or grazing. IMPROVEMENTS: Interior Details: Step inside to the kitchen, a chef's dream with custom cabinetry, a large island, and ample counter space. The open layout flows into the attached dining area, perfect for entertaining.The spacious living room features tall ceilings, a cozy rock fireplace, custom built-ins, and large windows that fill the space with natural light. Just off the living room, you'll find a charming sunroom, a perfect spot to relax among your favorite plants and enjoy the view.The primary bedroom offers a private retreat with a walk-in closet and an ensuite bath featuring a separate tub and shower, as well as a single vanity. The primary suite is split from the other bedrooms, providing a quiet space for rest.The loft area is a versatile feature of this home, offering additional living space for a family room, play area, or whatever your family needs. High ceilings, skylights and large windows enhance the open, airy feel of the space. The large utility room is located off of the kitchen, with extra access to the fenced in backyard. The home also includes two HVAC systems, three hot water heaters, and a security system for added comfort and peace of mind. Outdoor Details: The 6 +/- acre property provides plenty of space for outdoor activities, gardening, or simply enjoying nature. The fully fenced and cross-fenced lot ensures privacy and security. The fenced in backyard features an in-ground pool, with depths ranging from 3-6 ft, and a nice, covered patio area for the perfect place to relax and unwind. For added convenience, the detached, oversized two-car garage comes with electric doors and extra storage space, plus separate poolside bathrooms-one for men and one for women, each with a shower. A one-car carport is attached to the home and leads to a front covered porch, providing great shelter from the rain, hail or hot weather. The property also includes a sprinkler system and mature trees, providing shade and privacy. There are a couple of old storage barns near the front of the property as well. WATER: The property features a working water well located between the barns and the house, providing water for livestock troughs and the potential to fill a tank or pond if desired. The house is supplied by city water, ensuring reliable service for daily needs. This combination of water sou










