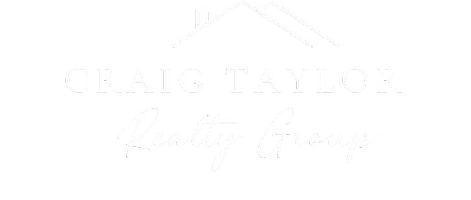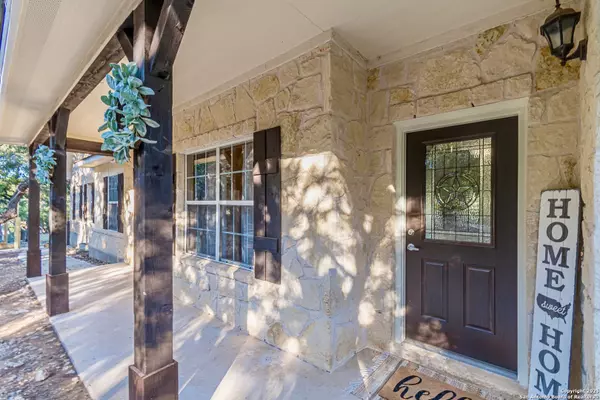
4 Beds
3 Baths
2,862 SqFt
4 Beds
3 Baths
2,862 SqFt
Key Details
Property Type Single Family Home
Sub Type Single Residential
Listing Status Active
Purchase Type For Sale
Square Footage 2,862 sqft
Price per Sqft $227
Subdivision Lakewood Estates
MLS Listing ID 1922663
Style One Story,Ranch,Texas Hill Country
Bedrooms 4
Full Baths 3
Construction Status Pre-Owned
HOA Fees $228/ann
HOA Y/N Yes
Year Built 2004
Annual Tax Amount $7,300
Tax Year 2025
Lot Size 2.473 Acres
Property Sub-Type Single Residential
Property Description
Location
State TX
County Bandera
Area 2400
Rooms
Master Bathroom Main Level 13X11 Tub/Shower Separate, Double Vanity, Garden Tub
Master Bedroom Main Level 15X14 DownStairs, Outside Access, Walk-In Closet, Ceiling Fan, Full Bath
Bedroom 2 Main Level 11X12
Bedroom 3 Main Level 11X12
Bedroom 4 Main Level 15X12
Living Room Main Level 31X25
Dining Room Main Level 12X13
Kitchen Main Level 14X12
Interior
Heating Central
Cooling One Central
Flooring Linoleum, Wood, Vinyl
Fireplaces Number 1
Inclusions Ceiling Fans, Washer Connection, Dryer Connection, Built-In Oven, Stove/Range, Disposal, Dishwasher, Water Softener (owned), Electric Water Heater
Heat Source Electric
Exterior
Exterior Feature Covered Patio, Deck/Balcony, Partial Fence, Double Pane Windows, Storage Building/Shed, Mature Trees, Dog Run Kennel, Wire Fence, Workshop
Parking Features Three Car Garage, Detached
Pool None
Amenities Available Waterfront Access, Pool, Clubhouse, Park/Playground, Jogging Trails, BBQ/Grill, Lake/River Park, Boat Ramp, Fishing Pier, Boat Dock
Roof Type Heavy Composition
Private Pool N
Building
Lot Description On Greenbelt, County VIew, Horses Allowed, 2 - 5 Acres, Partially Wooded, Mature Trees (ext feat), Gently Rolling, Level, Creek - Seasonal, Lake Medina
Foundation Slab
Sewer Septic, City
Water City
Construction Status Pre-Owned
Schools
Elementary Schools Call District
Middle Schools Call District
High Schools Call District
School District Call District
Others
Acceptable Financing Conventional, FHA, VA, Cash
Listing Terms Conventional, FHA, VA, Cash


Find out why customers are choosing LPT Realty to meet their real estate needs!!







