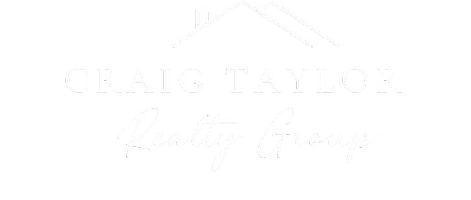$1,095,000
For more information regarding the value of a property, please contact us for a free consultation.
6 Beds
6 Baths
6,744 SqFt
SOLD DATE : 09/02/2020
Key Details
Property Type Single Family Home
Sub Type Single Residential
Listing Status Sold
Purchase Type For Sale
Square Footage 6,744 sqft
Price per Sqft $162
Subdivision Country Place
MLS Listing ID 1460886
Sold Date 09/02/20
Style One Story,Ranch,Traditional,Texas Hill Country
Bedrooms 6
Full Baths 4
Half Baths 2
Construction Status Pre-Owned
Year Built 1987
Annual Tax Amount $20,148
Tax Year 2019
Lot Size 14.200 Acres
Property Sub-Type Single Residential
Property Description
True COUNTRY living with city convenience! Experience the tranquility of a 14.2 acre equestrian estate with an AG EXEMPTION on Cibolo Creek located within minutes of shopping and schools! The one story 6,744 SF main house features beautiful imported white oak flooring & 4" plantation shutters! The breathtaking family room boasts soaring ceilings, a dramatic stone fireplace & built-ins! The kitchen is made for entertaining a crowd with SubZero full size refrigerator/freezer, TWO stainless steel dishwashers, TWO sinks, double ovens with WiFi connectivity, TWO microwaves, a warming drawer, plenty of cabinet space & a walk-in pantry! The spacious master retreat is made for relaxing and features a private sunset deck with a hot tub, his and her closets, a private study w/ built-ins and a walk-in lockable storage closet! Luxurious remodeled master bath with incredible views features freestanding soaking tub, walk-in shower and his & her commodes! Large game room opens to covered patio that overlooks the sparkling inground pool w/ panoramic views! The hobby room features walls of cabinets & full sink! Don't have time to go to the gym? Take a few minutes in the equipped home workout room that would also make a great dance studio! Four car garage AND a six car porte cochere! There is even a 288 SF casita w/ a kitchenette, bath and washer & dryer! The four stall horse barn has an eight horse capacity, a tack room, a half bath and a fully plumbed washing station. Each stall is lined with galvanized steel, wired for a ceiling fan, and opens to its own paddock and run! An Olympic size riding/warm up ring features a double gate for vehicle access and customized drainage to avoid standing water! Includes a four horse walker! The secondary barn features a tack room, two stalls, and three nursery stalls - the perfect breeder barn! The lower grazing pasture overlooks Cibolo Creek and features majestic oaks, trails and wet weather creeks! Truly an equestrian paradise! Drone footage viewable at .....https://www.youtube.com/watch?v=63KfqADqIoo&feature=youtu.be Virtual Tour viewable at ....https://youtu.be/3Cjg0a6DOIk
Location
State TX
County Bexar
Area 1804
Rooms
Master Bathroom 14X27 Tub/Shower Separate, Double Vanity, Garden Tub
Master Bedroom 22X18 DownStairs, Outside Access, Walk-In Closet, Multi-Closets, Ceiling Fan, Full Bath
Bedroom 2 17X13
Bedroom 3 13X16
Bedroom 4 12X13
Bedroom 5 14X18
Living Room 16X16
Dining Room 14X18
Kitchen 16X18
Family Room 20X26
Study/Office Room 12X12
Interior
Heating Central, 3+ Units
Cooling Three+ Central, Zoned
Flooring Carpeting, Ceramic Tile, Wood
Heat Source Electric
Exterior
Exterior Feature Patio Slab, Covered Patio, Deck/Balcony, Wrought Iron Fence, Double Pane Windows, Storage Building/Shed, Has Gutters, Mature Trees, Detached Quarters, Additional Dwelling, Horse Stalls/Barn, Wire Fence, Workshop
Parking Features Four or More Car Garage, Attached, Side Entry, Oversized
Pool In Ground Pool, Hot Tub, Diving Board, Pools Sweep
Amenities Available None
Roof Type Composition
Private Pool Y
Building
Lot Description Cul-de-Sac/Dead End, County VIew, Horses Allowed, Irregular, 5 - 14 Acres, Ag Exempt, Partially Wooded, Mature Trees (ext feat), Secluded, Creek - Seasonal
Foundation Slab
Sewer Septic
Water Private Well, Water Storage
Construction Status Pre-Owned
Schools
Elementary Schools Indian Springs
Middle Schools Smithson Valley
High Schools Smithson Valley
School District Comal
Others
Acceptable Financing Conventional, VA, Cash
Listing Terms Conventional, VA, Cash
Read Less Info
Want to know what your home might be worth? Contact us for a FREE valuation!

Our team is ready to help you sell your home for the highest possible price ASAP
Find out why customers are choosing LPT Realty to meet their real estate needs!!


