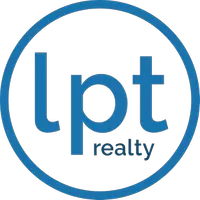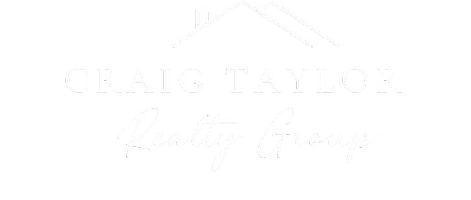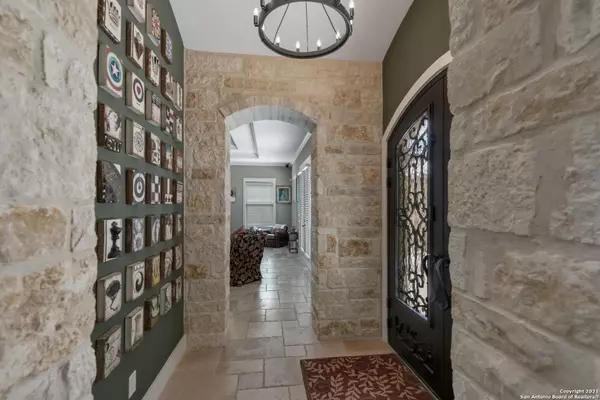$1,349,888
For more information regarding the value of a property, please contact us for a free consultation.
4 Beds
5 Baths
3,200 SqFt
SOLD DATE : 12/21/2021
Key Details
Property Type Single Family Home
Sub Type Single Residential
Listing Status Sold
Purchase Type For Sale
Square Footage 3,200 sqft
Price per Sqft $468
Subdivision Heritage Estates
MLS Listing ID 1563200
Sold Date 12/21/21
Style One Story,Contemporary,Mediterranean,Texas Hill Country
Bedrooms 4
Full Baths 4
Half Baths 1
Construction Status Pre-Owned
HOA Fees $45/ann
HOA Y/N Yes
Year Built 2015
Annual Tax Amount $14,062
Tax Year 2014
Lot Size 5.350 Acres
Lot Dimensions 436x467x56x402x663
Property Sub-Type Single Residential
Property Description
An absolute masterpiece in a centrally located prestigious gated community....sat on top of a hill with incredible Texas Hill Country and lake views and just about every amenity you could think of....pool, guest house/Casita, secret studio, wine cellar, coffee/wine bar, hammock garden, pickleball court, Mediterranean courtyard, outdoor kitchen...the list goes on and on and on.....no detail has been overlooked, luxury at it's finest...travertine flooring thru-out, gourmet kitchen with double oven, 6 burner gas cooktop, custom cabinets and copper farmhouse sink. Every bedroom has a full en suite bathroom and walk-in closet. There's a hidden/secret studio with walk/wrap around porch; a full guest suite including kitchenette attached to the detached garage and outdoor living spaces abound...from the multiple outdoor seating areas under the oaks and stars, to the firepit, to the seating nook on the back patio/balcony, the purpose built hammock garden, a full size pickleball court and a black bottom infinity edge pool with waterfall just recently added! Parking - well, that goes on and on too...from the detached, fully finished 2 car garage, the oversize detached single garage with the guest quarters, the car port, the extended parking space inside the gates for the boat and or RV, the driveway outside the fence to the pool area...this single storey home is turnkey ready! The 500 gallon propane tank is buried in the front yard and supplies the outdoor kitchen, tankless hot water heaters and kitchen cook top. The lot extends from the telephone pole on the corner of Edgar up to the cul de sac and almost to the road below, approx. 2 acres around the house are fenced in however the lot extends beyond the fence line. So many features and details....
Location
State TX
County Comal
Area 2603
Rooms
Master Bathroom Main Level 14X10 Tub/Shower Separate, Double Vanity, Garden Tub
Master Bedroom Main Level 19X18 Split, DownStairs, Outside Access, Walk-In Closet, Ceiling Fan, Full Bath
Bedroom 2 Main Level 16X15
Bedroom 3 Main Level 14X11
Bedroom 4 Main Level 24X13
Living Room Main Level 24X23
Dining Room Main Level 14X12
Kitchen Main Level 16X14
Study/Office Room Main Level 7X6
Interior
Heating Central, Heat Pump, Zoned, 2 Units
Cooling Two Central, Two Window/Wall, Heat Pump, Zoned
Flooring Other
Heat Source Electric
Exterior
Exterior Feature Covered Patio, Bar-B-Que Pit/Grill, Gas Grill, Deck/Balcony, Wrought Iron Fence, Sprinkler System, Double Pane Windows, Has Gutters, Special Yard Lighting, Mature Trees, Detached Quarters, Additional Dwelling, Wire Fence, Outdoor Kitchen, Garage Apartment, Other - See Remarks
Parking Features Three Car Garage, Detached, Side Entry
Pool In Ground Pool, Pools Sweep
Amenities Available Controlled Access
Roof Type Metal
Private Pool Y
Building
Lot Description Cul-de-Sac/Dead End, County VIew, Water View, Irregular, 5 - 14 Acres, Partially Wooded, Mature Trees (ext feat), Secluded, Gently Rolling, Level, Xeriscaped, Canyon Lake
Faces North
Foundation Slab
Sewer Aerobic Septic
Water Water System, Private Well
Construction Status Pre-Owned
Schools
Elementary Schools Startzville
Middle Schools Mountain Valley
High Schools Canyon Lake
School District Comal
Others
Acceptable Financing Conventional, Cash
Listing Terms Conventional, Cash
Read Less Info
Want to know what your home might be worth? Contact us for a FREE valuation!

Our team is ready to help you sell your home for the highest possible price ASAP
Find out why customers are choosing LPT Realty to meet their real estate needs!!







