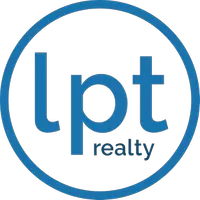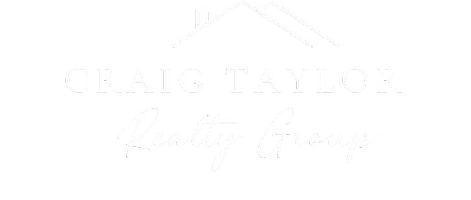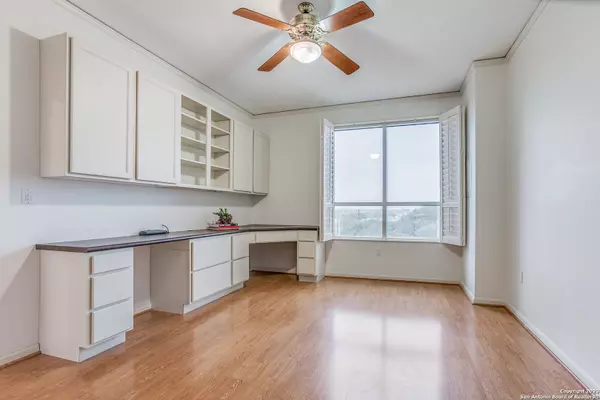$100,000
For more information regarding the value of a property, please contact us for a free consultation.
2 Beds
2 Baths
1,484 SqFt
SOLD DATE : 12/22/2023
Key Details
Property Type Condo
Sub Type Condominium/Townhome
Listing Status Sold
Purchase Type For Sale
Square Footage 1,484 sqft
Price per Sqft $67
Subdivision Bel Meade
MLS Listing ID 1670236
Sold Date 12/22/23
Style High-Rise (8+ Stories)
Bedrooms 2
Full Baths 2
Construction Status Pre-Owned
HOA Fees $3,296/mo
Year Built 1988
Annual Tax Amount $3,236
Tax Year 2023
Property Sub-Type Condominium/Townhome
Property Description
Two Combined units! B + B Floor Plan. Beautiful city view and open Kitchen to living room space. Incredible one of a kind floorplan - updated kitchen and bath (roll in shower) with great storage space and built in shelves etc...The Towers on Park Lane is an Exclusive Luxury High Rise Co-op for adults 55 years + The Towers offers a lifestyle much like that of living in a Luxury Hotel. Upon arrival you are greeted by a valet who will park your car and take your personal items up to your residence. Numerous concierges are available to help with your every need. Located in the lobby is a beautiful white tablecloth restaurant and a darling bistro to grab a quick bite if you don't feel like cooking. Better yet- order room service and have your meal delivered! The building amenities are tremendous and feature a heated indoor pool and spa, locker rooms and a fitness center and that includes a variety of classes and work out equipment, a gorgeous 4 1/2 acre park with walking trails, outdoor patios and personal gardening beds, a library, card room, an astounding wood working shop, business center, CLUB 22 - an oak paneled lounge on the 22nd floor with large windows and balconies overlooking the downtown skyline, an art studio, billiards table, two laundry facilities on every floor for those residence that do not have W/D connections, on site storage units, ten guest suites on the second floor, EV charging stations, meeting and banquet rooms with catering services available thru the food & beverage department and above all 24/7 Resident Safety Officers! The many benefits provided in the monthly Co-op fee include weekly housekeeping, Wi-fi/ Cable TV (including Showtime and HBO)/ water and garbage, concierge and valet services, fitness instructor for personal training and group classes, scheduled transportation, recreational/ educational/ cultural and social programs, secured covered parking with direct entry to the building, 24 hour security and surveillance of grounds, monitored fire alarms and sprinkler system throughout building, monitored emergency call system in each residence. In addition to all that the Co-Op provides the residents have and active and close knit community offering many engaging social opportunities! The building is an extension of your personal living space and there is something special for everyone. The Co-op has a well-funded financial reserve and can boast they have never had a special assessment.
Location
State TX
County Bexar
Area 1300
Rooms
Master Bedroom Main Level 12X16 Full Bath
Bedroom 2 Main Level 12X16
Living Room Main Level 15X19
Dining Room 12X12
Kitchen Main Level 8X8
Interior
Interior Features One Living Area, Cable TV Available, Walk In Closets
Heating Heat Pump, 1 Unit
Cooling One Central
Flooring Parquet, Other
Fireplaces Type Not Applicable
Exterior
Exterior Feature Stucco, 4 Sides Masonry
Parking Features One Car Garage
Roof Type Other
Building
Story 24
Foundation Other
Level or Stories 24
Construction Status Pre-Owned
Schools
Elementary Schools Lamar
Middle Schools Mark Twain
High Schools Fox Tech
School District San Antonio I.S.D.
Others
Acceptable Financing Cash
Listing Terms Cash
Read Less Info
Want to know what your home might be worth? Contact us for a FREE valuation!

Our team is ready to help you sell your home for the highest possible price ASAP


Find out why customers are choosing LPT Realty to meet their real estate needs!!







