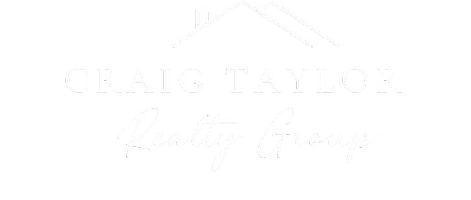$1,615,000
For more information regarding the value of a property, please contact us for a free consultation.
3 Beds
4 Baths
3,855 SqFt
SOLD DATE : 09/27/2024
Key Details
Property Type Single Family Home
Sub Type Single Residential
Listing Status Sold
Purchase Type For Sale
Square Footage 3,855 sqft
Price per Sqft $408
Subdivision The Preserve At Walnut Springs
MLS Listing ID 1744225
Sold Date 09/27/24
Style One Story,Spanish
Bedrooms 3
Full Baths 4
Construction Status Pre-Owned
HOA Fees $625/ann
Year Built 2005
Annual Tax Amount $22,518
Tax Year 2023
Lot Size 5.770 Acres
Property Sub-Type Single Residential
Property Description
The Preserve at Walnut Springs is a premier ranch community created for families who are as passionate about adventure as they are about relaxation. Imagine owning a piece of a 2,000-acre ranch with 1,500 acres of dedicated open space to share with only 66 other ranch owners. Nestled in the rolling hills of Blanco County, this unique community boasts premier amenities, burden-free maintenance, and an abundance of recreational opportunities in the great outdoors. With 22 miles of established trails, the majestic hills, picturesque valleys, and wildflower-rich hillsides are just outside your doorstep. This gorgeous Spanish-style home, seated on a secluded 5.7-acre estate, offers a rare opportunity to experience the unmatched allure of being a part of the Preserve at Walnut Springs community. Constructed in 2005, the 3,855 sqft residence offers three bedrooms, four bathrooms, and a generous three-car garage. Distinguishing features include elevated wood-beamed ceilings, three inviting fireplaces, distinctive tile work, spacious rooms and closets, arched walkways, an eye-catching terracotta roof, and a circular concrete driveway. The living room and primary bedroom boast cozy fireplaces, adding warmth and charm to these spaces. Enhancements to the property include a private well, a newly added rainwater collection system, and a delightful pool that presents panoramic views of a neighboring vast 5,000-acre preserve. Throughout the property, from windows to porches, one can delight in the breathtaking Hill Country vista views and enjoy the serenity of ultimate privacy. Here, your family can forge unforgettable memories while connecting with nature and each other. The community features a beautiful clubhouse, swimming pools, tennis courts, hammock groves, a spring-fed swimming hole, stocked fishing ponds, hunting opportunities, and more. The equestrian center includes a 10-stall barn and a covered riding arena. Residents also enjoy the convenience of a full-time, experienced concierge service and the benefits of a community-wide agricultural exemption. Located in Johnson City, living at The Preserve means experiencing the allure of small-town hospitality coupled with a renowned wine scene and spectacular natural surroundings. Major cities are within close reach, with both Austin and San Antonio within a 60-mile distance. Don't miss the opportunity to experience Texas Hill Country living at its finest-schedule a showing today and embrace the chance to be part of this extraordinary community!
Location
State TX
County Blanco
Area 3100
Direction E
Rooms
Master Bathroom Main Level 11X10 Tub/Shower Separate, Double Vanity, Garden Tub
Master Bedroom Main Level 21X17 DownStairs, Outside Access, Walk-In Closet, Ceiling Fan, Full Bath, Other
Bedroom 2 Main Level 12X16
Bedroom 3 Main Level 13X16
Living Room Main Level 24X19
Kitchen Main Level 18X21
Interior
Heating Central
Cooling One Central
Flooring Other
Heat Source Electric
Exterior
Parking Features Three Car Garage, Oversized
Pool None
Amenities Available Pool, Tennis, Clubhouse, Park/Playground, Jogging Trails, Sports Court, Bike Trails, Fishing Pier, Other - See Remarks
Roof Type Other
Private Pool N
Building
Foundation Slab
Sewer Septic, Other
Water Private Well, Other
Construction Status Pre-Owned
Schools
Elementary Schools Lyndon B. Johnson
Middle Schools Lyndon B. Johnson
High Schools Lyndon B. Johnson
School District Johnson City
Others
Acceptable Financing Conventional, Cash
Listing Terms Conventional, Cash
Read Less Info
Want to know what your home might be worth? Contact us for a FREE valuation!

Our team is ready to help you sell your home for the highest possible price ASAP
Find out why customers are choosing LPT Realty to meet their real estate needs!!







