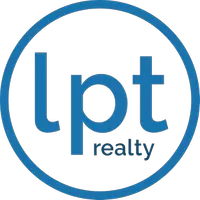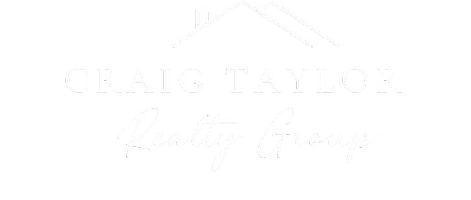$312,000
For more information regarding the value of a property, please contact us for a free consultation.
4 Beds
2 Baths
1,860 SqFt
SOLD DATE : 11/27/2024
Key Details
Property Type Single Family Home
Sub Type Single Residential
Listing Status Sold
Purchase Type For Sale
Square Footage 1,860 sqft
Price per Sqft $161
Subdivision Galle Estates
MLS Listing ID 1804321
Sold Date 11/27/24
Style Manufactured Home - Double Wide
Bedrooms 4
Full Baths 2
Construction Status Pre-Owned
Year Built 2021
Annual Tax Amount $4,537
Tax Year 2024
Lot Size 1.002 Acres
Property Sub-Type Single Residential
Property Description
This stunning 4 bed, 2 bath manufactured double-wide home boasts over 1800 square feet of spacious living. Situated on a sprawling 1 acre lot, this property offers tranquility and stunning country views that are sure to take your breath away. As you step inside, you'll be greeted by a spacious open floor plan that is perfect for entertaining family and friends. The beautiful new front door and full storm door not only add to the home's curb appeal but also ensure security and peace of mind. With ceiling fans throughout, you'll be able to keep cool during those warm summer months. The heart of this home is undoubtedly the spacious island kitchen. Complete with a charming farmhouse kitchen sink and top-of-the-line Whirlpool appliances, this kitchen is a chef's dream. The added brand name water softener ensures that your drinking and cooking water is of the highest quality. The primary bedroom is a true retreat, featuring a spacious layout and exquisite details. The huge walk-in shower, double sinks, and make-up vanity provide a touch of luxury, while the large storage closet ensures that there is plenty of space for all your belongings. This home also comes with practical features that make a big difference. The whole house surge protector protects your electronics and appliances from power surges, giving you peace of mind. The huge decks on the front and back provide the perfect spot for relaxing and taking in the stunning country views. Additional features of this property include a 24x25 detached garage with keyless entry and a garage door opener, perfect for protecting your vehicles and providing extra storage space. Plus, there is a 20x12 storage building, ideal for storing outdoor equipment and tools. The asphalt driveway and cement sidewalk add to the convenience and aesthetic appeal of the property. It's not just the house that makes this property special - the outdoor space is equally inviting. Several trees dot the property, providing shade and creating a serene atmosphere. The Navarro ISD schools nearby ensure that your children will have access to excellent education.
Location
State TX
County Guadalupe
Area 2707
Rooms
Master Bathroom Main Level 9X14 Shower Only, Single Vanity
Master Bedroom Main Level 15X15 Dual Primaries, Walk-In Closet, Full Bath
Bedroom 2 Main Level 11X12
Bedroom 3 Main Level 10X15
Living Room Main Level 15X20
Dining Room Main Level 9X11
Kitchen Main Level 9X15
Interior
Heating Central
Cooling One Central
Flooring Ceramic Tile
Heat Source Electric
Exterior
Parking Features Detached
Pool None
Amenities Available None
Roof Type Composition
Private Pool N
Building
Sewer Septic
Construction Status Pre-Owned
Schools
Elementary Schools Navarro Elementary
Middle Schools Navarro
High Schools Navarro High
School District Navarro Isd
Others
Acceptable Financing Conventional, FHA, VA, Cash
Listing Terms Conventional, FHA, VA, Cash
Read Less Info
Want to know what your home might be worth? Contact us for a FREE valuation!

Our team is ready to help you sell your home for the highest possible price ASAP
Find out why customers are choosing LPT Realty to meet their real estate needs!!







