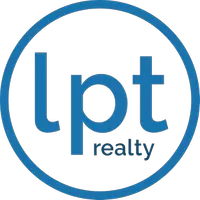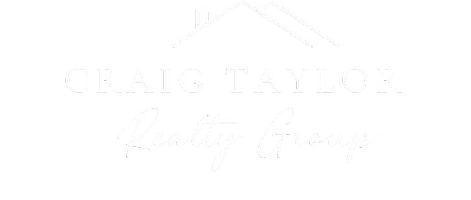$279,000
For more information regarding the value of a property, please contact us for a free consultation.
3 Beds
3 Baths
1,938 SqFt
SOLD DATE : 04/10/2025
Key Details
Property Type Single Family Home
Sub Type Single Residential
Listing Status Sold
Purchase Type For Sale
Square Footage 1,938 sqft
Price per Sqft $136
Subdivision Provincia Villas
MLS Listing ID 1832662
Sold Date 04/10/25
Style Two Story
Bedrooms 3
Full Baths 2
Half Baths 1
Construction Status Pre-Owned
HOA Fees $115/qua
Year Built 2005
Annual Tax Amount $7,610
Tax Year 2024
Lot Size 3,497 Sqft
Property Sub-Type Single Residential
Property Description
Welcome home to Provincia Villas, a gated subdivision with HOA services that include front lawn care, leaf blowing, and maintenance of common areas. Located in the prime Northwest part of town, just 3 miles from IH-10, 4.5 miles inside Loop 1604, and 2.5 miles from Bandera Rd., this charming, updated two-story DR Horton home offers everything you're looking for. Step inside to find real wood floors throughout the living areas, bedrooms, stairs, and game room, and tile flooring in the kitchen, entryway, and bathrooms. The freshly painted interior features 5-inch baseboards and thoughtfully updated closets designed to maximize storage space. Upstairs, you'll discover all three bedrooms, along with a versatile game room that can easily serve as a home office or cozy TV lounge. The primary bedroom includes a full bathroom with a tub, a walk-in shower, and a walk-in closet. The kitchen is a chef's dream, featuring granite countertops in warm tones, a glass mosaic backsplash, and newly installed stainless steel appliances, including a refrigerator, microwave, stove, and dishwasher. Adjacent to the kitchen, you'll find a casual dining area and a separate dining room, perfect for entertaining. The living room is both welcoming and functional, with updated ceiling fans and double-pane windows replaced in 2017 to ensure energy efficiency and an abundance of natural light. Step into your own outdoor oasis, perfect for relaxing, entertaining, and creating cherished memories. The xeriscaped front yard provides low-maintenance landscaping with added curb appeal, while the private backyard is designed for fun and leisure. Let your dog run freely on the artificial turf as you fire up the grill and enjoy a barbecue on the newly installed ground-level wood deck (less than 36 inches high and approximately 132 sq. ft.). The screened-in patio, with a ceiling fan and storm door, offers a serene retreat for year-round outdoor enjoyment. This home also comes with modern safety features, including a storm door at the entrance with three locks. Additional features include a roof replacement in 2016, as reported by the previous owner, and an updated HVAC system with a heat pump installed about four years ago. Located in a pet-friendly community with open spaces for walking, this home offers easy access to major highways like Loop 1604, IH-10, and TX-16. It's also conveniently situated near top amenities and attractions, including La Cantera, The Rim, the Medical Center, Stone Oak, and the Alamo Ranch area. This isn't just a home-it's a lifestyle, ready for you to enjoy all the conveniences of city living.
Location
State TX
County Bexar
Area 0400
Rooms
Master Bathroom 2nd Level 10X8 Tub/Shower Separate, Single Vanity
Master Bedroom 2nd Level 17X15 Upstairs, Walk-In Closet, Ceiling Fan, Full Bath
Bedroom 2 2nd Level 10X12
Bedroom 3 2nd Level 10X15
Living Room Main Level 14X20
Dining Room Main Level 12X11
Kitchen Main Level 16X13
Interior
Heating Central
Cooling One Central
Flooring Ceramic Tile, Wood
Heat Source Electric
Exterior
Exterior Feature Patio Slab, Covered Patio, Deck/Balcony, Privacy Fence, Double Pane Windows, Has Gutters, Glassed in Porch
Parking Features Two Car Garage, Attached, Rear Entry
Pool None
Amenities Available Controlled Access
Roof Type Composition
Private Pool N
Building
Foundation Slab
Sewer Sewer System, City
Water Water System, City
Construction Status Pre-Owned
Schools
Elementary Schools Boone
Middle Schools Rudder
High Schools Marshall
School District Northside
Others
Acceptable Financing Conventional, FHA, VA, Cash
Listing Terms Conventional, FHA, VA, Cash
Read Less Info
Want to know what your home might be worth? Contact us for a FREE valuation!

Our team is ready to help you sell your home for the highest possible price ASAP
Find out why customers are choosing LPT Realty to meet their real estate needs!!







