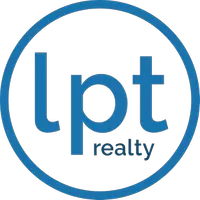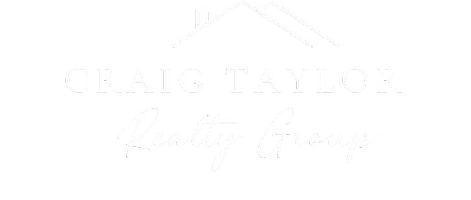$575,000
For more information regarding the value of a property, please contact us for a free consultation.
1 Bed
1 Bath
888 SqFt
SOLD DATE : 05/01/2025
Key Details
Property Type Condo
Sub Type Condominium/Townhome
Listing Status Sold
Purchase Type For Sale
Square Footage 888 sqft
Price per Sqft $647
Subdivision King William
MLS Listing ID 1825919
Sold Date 05/01/25
Style Mid-Rise (4-7 Stories)
Bedrooms 1
Full Baths 1
Construction Status Pre-Owned
HOA Fees $387/mo
Year Built 2008
Annual Tax Amount $10,468
Tax Year 2024
Property Sub-Type Condominium/Townhome
Property Description
Experience luxurious living in this fully renovated top-floor loft at Saint Benedict's in Historic King William, designed for modern elegance and comfort. This stunning residence boasts an open floor plan that invites natural light, featuring floor-to-ceiling windows that provide breathtaking views of the serene pool area. Indulge your culinary passions in a state-of-the-art kitchen equipped with brand-new, top-of-the-line appliances, including a cutting-edge induction cooktop and a speed oven for gourmet meal preparation. The kitchen also features exquisite Carrera marble countertops and a chic marble backsplash, ensuring a blend of style and functionality. Enhanced lighting elements, including custom LED fixtures and a designer chandelier, beautifully illuminate the space, creating an inviting atmosphere. Additional luxuries include solid wood flooring that adds warmth and sophistication, stylish floating shelves for display, and frameless vents that maintain a sleek, modern look. The stunning new bathroom is a true retreat, fully tiled with sleek glass finishes that exude a spa-like ambiance. Thoughtfully designed for your convenience, this loft comes with a wine refrigerator, a state-of-the-art Sonos sound system, and Samsung Frame TVs that seamlessly integrate with your decor. Maximize storage and organization with Elfa closet systems featuring integrated lighting, while enjoying the convenience of one covered, assigned parking space. Recent upgrades reflect the owner's commitment to quality and comfort, with a new AC system installed in 2022 and a water heater in 2024, showcasing over $140K in improvements. In-unit washer, dryer, and refrigerator are negotiable, providing further flexibility for your lifestyle. Building amenities include a relaxing pool lounge, courtyard, secured entry, and a fully equipped fitness center. Steps from the Riverwalk, parks, coffeeshops, Blue Star Arts Complex, and Southtown's finest eateries. Don't miss the opportunity to own this exquisite loft, where sophistication meets functionality in an unbeatable location.
Location
State TX
County Bexar
Area 1100
Direction S
Rooms
Master Bedroom Main Level 16X12 Full Bath
Living Room Main Level 18X15
Dining Room Main Level 15X8
Kitchen Main Level 15X10
Interior
Interior Features One Living Area, Island Kitchen, Breakfast Bar, Utility Area Inside, High Ceilings, Open Floor Plan, Laundry in Closet, Laundry Room
Heating Central
Cooling One Central
Flooring Ceramic Tile, Wood
Fireplaces Type Not Applicable
Exterior
Exterior Feature Brick, Stucco
Parking Features None/Not Applicable
Roof Type Other
Building
Story 5
Foundation Basement
Level or Stories 5
Construction Status Pre-Owned
Schools
Elementary Schools Bonham
Middle Schools Page Middle
High Schools Brackenridge
School District San Antonio I.S.D.
Others
Acceptable Financing Conventional, Cash
Listing Terms Conventional, Cash
Read Less Info
Want to know what your home might be worth? Contact us for a FREE valuation!

Our team is ready to help you sell your home for the highest possible price ASAP
Find out why customers are choosing LPT Realty to meet their real estate needs!!







