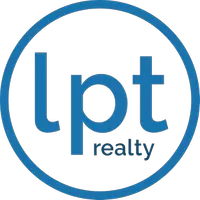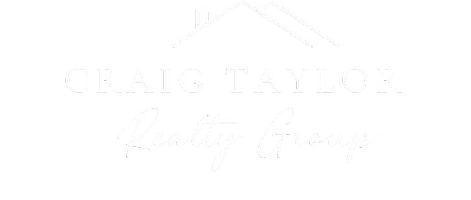$634,900
For more information regarding the value of a property, please contact us for a free consultation.
5 Beds
5 Baths
3,657 SqFt
SOLD DATE : 05/30/2025
Key Details
Property Type Single Family Home
Sub Type Single Residential
Listing Status Sold
Purchase Type For Sale
Square Footage 3,657 sqft
Price per Sqft $169
Subdivision Regent Park
MLS Listing ID 1845524
Sold Date 05/30/25
Style Two Story
Bedrooms 5
Full Baths 4
Half Baths 1
Construction Status Pre-Owned
HOA Fees $75/ann
Year Built 2020
Annual Tax Amount $12,055
Tax Year 2024
Lot Size 10,367 Sqft
Lot Dimensions .238 ACRES
Property Sub-Type Single Residential
Property Description
Gorgeous home MOVE IN READY HOME, CORNER LOT, APPRAISED AUG 5, 2024, LISTED $35,000.00 LESS THAN THE APPRAISED VALUE in the beautiful community of Regent Park. The pride of home ownership is on display in this prestigious 5 bedrooms/4.5 baths home. Luxury and craftsmanship meet in this amazing 1.5 level home built by M/I Homes. Step inside and experience ceramic floors in the common areas, an extensive foyer, high ceilings that opens to the kitchen and family room. The kitchen is a culinary enthusiast's delight boasting white cabinets soaring to the ceiling, soaring to the ceiling, stainless steel appliances, granite counter tops and a walk-in pantry. The oversize island adorned with pendant lights serves as a gathering spot and perfect vantage point for entertaining. Towering above a huge family room are steps with wrought iron railing that leads to the game room, a secondary bedroom and full bath. The primary retreat features tray ceilings and its spacious layout offers a haven of peace and tranquility. The ensuite bathroom offers dual vanities, separate garden tub and shower and a huge walk-in closet. The back yard is huge with a sprinkler system in the front and back yard. The home also has solar panels and a tankless water heater. Located less than 5 minutes from IH 10 with approximately 15-minute drive to major shopping and entertainment.
Location
State TX
County Kendall
Area 2501
Rooms
Master Bathroom Main Level 14X10 Tub/Shower Separate, Separate Vanity, Double Vanity, Garden Tub
Master Bedroom Main Level 20X14 DownStairs, Walk-In Closet, Ceiling Fan, Full Bath
Bedroom 2 Main Level 11X11
Bedroom 3 Main Level 11X12
Bedroom 4 Main Level 12X14
Bedroom 5 2nd Level 14X10
Dining Room Main Level 12X12
Kitchen Main Level 24X10
Family Room Main Level 24X17
Study/Office Room Main Level 14X12
Interior
Heating Central
Cooling Two Central
Flooring Carpeting, Ceramic Tile
Heat Source Electric
Exterior
Exterior Feature Covered Patio, Privacy Fence, Sprinkler System, Storage Building/Shed, Has Gutters
Parking Features Three Car Garage, Tandem
Pool None
Amenities Available Pool, Clubhouse, Park/Playground, Jogging Trails
Roof Type Composition
Private Pool N
Building
Lot Description Corner
Foundation Slab
Water Water System
Construction Status Pre-Owned
Schools
Elementary Schools Kendall Elementary
Middle Schools Boerne Middle S
High Schools Champion
School District Boerne
Others
Acceptable Financing Conventional, FHA, VA, TX Vet, Cash
Listing Terms Conventional, FHA, VA, TX Vet, Cash
Read Less Info
Want to know what your home might be worth? Contact us for a FREE valuation!

Our team is ready to help you sell your home for the highest possible price ASAP
Find out why customers are choosing LPT Realty to meet their real estate needs!!







