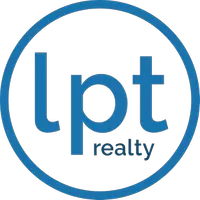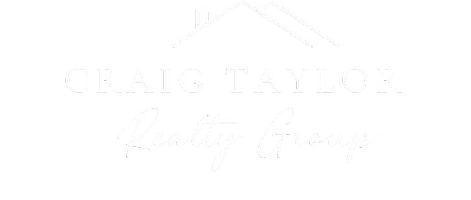$267,000
For more information regarding the value of a property, please contact us for a free consultation.
3 Beds
2 Baths
1,254 SqFt
SOLD DATE : 10/31/2025
Key Details
Property Type Single Family Home
Sub Type Single Residential
Listing Status Sold
Purchase Type For Sale
Square Footage 1,254 sqft
Price per Sqft $187
Subdivision Northeast Park
MLS Listing ID 1876764
Sold Date 10/31/25
Style One Story,Traditional
Bedrooms 3
Full Baths 2
Construction Status Pre-Owned
HOA Y/N No
Year Built 1958
Annual Tax Amount $2,484
Tax Year 2025
Lot Size 6,534 Sqft
Property Sub-Type Single Residential
Property Description
Welcome to 351 Eastley Dr, where comfort, style, and everyday convenience meet in the heart of San Antonio. This inviting single-family home offers a seamless blend of spacious living and thoughtful design, tailored for families seeking both relaxation and practicality, and is a foundation for countless cherished memories. Step inside to discover 1,368 sqft of well-appointed living space featuring three generously sized bedrooms and two bathrooms, including a bright en suite connected to the primary bedroom. The foyer opens into a welcoming living room with elegant hardwood floors, setting a warm and inviting tone. The kitchen is designed for both functionality and style, boasting granite countertops, a gas range, pantry, and abundant cabinet space-making meal preparation and entertaining a joy. Adjacent to the living spaces, a dedicated laundry room ensures both organization and convenience. The central air system keeps the home comfortable year-round, while the attached garage and private driveway provide ample parking and storage options. Enjoy added peace of mind with a fenced yard, ideal for pets, play, or gardening. The large covered patio extends your living space outdoors, perfect for gatherings or quiet evenings at home. Each bathroom features modern fixtures, including a walk-in shower that adds a touch of luxury to your daily routine. The primary suite offers privacy and a calming retreat, while two additional bedrooms can accommodate family, guests, or create a flexible space for a home office or workout area. Set on a 6,545 sqft lot, this property provides the perfect balance between indoor comfort and outdoor enjoyment. The fenced backyard is a safe, private haven for play, entertaining, and relaxation under the Texas sky. Enjoy the unmatched convenience of this desirable location. For outdoor recreation, MacArthur Park is a short 0.7-mile stroll from your doorstep, featuring playgrounds, walking trails, and sports courts for all ages to enjoy. Savor local flavors at one of the nearby restaurants, for an effortless dining experience or family night out. Daily necessities are within easy reach, making errands and routines simple and efficient. This home is the perfect fit for families or anyone seeking a harmonious blend of space, comfort, and location in San Antonio. If you're ready to discover all that 351 Eastley Dr has to offer, schedule your private tour or request more details-your next chapter starts here.
Location
State TX
County Bexar
Area 3100
Rooms
Master Bathroom Main Level 8X8 Tub/Shower Combo, Single Vanity
Master Bedroom Main Level 12X13 Ceiling Fan, Full Bath
Bedroom 2 Main Level 11X12
Bedroom 3 Main Level 10X11
Living Room Main Level 15X15
Kitchen Main Level 10X9
Interior
Heating Central
Cooling One Central
Flooring Ceramic Tile, Wood
Heat Source Natural Gas
Exterior
Parking Features One Car Garage
Pool None
Amenities Available None
Roof Type Composition
Private Pool N
Building
Lot Description Corner
Faces South
Foundation Slab
Water Water System
Construction Status Pre-Owned
Schools
Elementary Schools Regency Place
Middle Schools Garner
High Schools Macarthur
School District North East I.S.D.
Others
Acceptable Financing Conventional, FHA, VA, Cash
Listing Terms Conventional, FHA, VA, Cash
Read Less Info
Want to know what your home might be worth? Contact us for a FREE valuation!

Our team is ready to help you sell your home for the highest possible price ASAP


Find out why customers are choosing LPT Realty to meet their real estate needs!!







