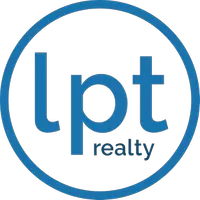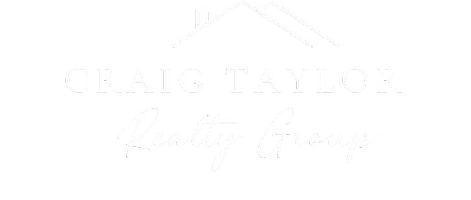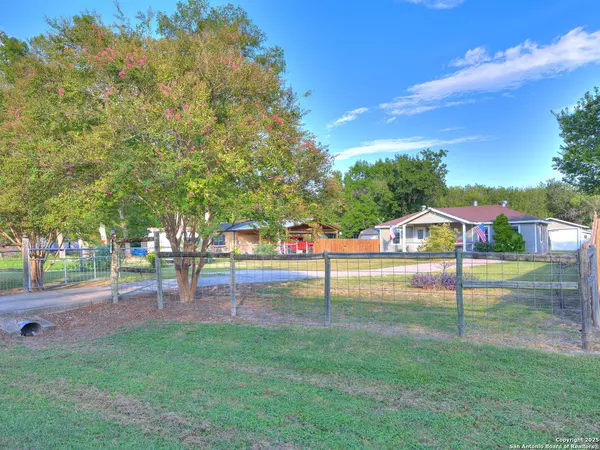$234,999
For more information regarding the value of a property, please contact us for a free consultation.
2 Beds
2 Baths
1,216 SqFt
SOLD DATE : 11/06/2025
Key Details
Property Type Single Family Home
Sub Type Single Residential
Listing Status Sold
Purchase Type For Sale
Square Footage 1,216 sqft
Price per Sqft $193
Subdivision Woodcreek
MLS Listing ID 1889588
Sold Date 11/06/25
Style One Story
Bedrooms 2
Full Baths 2
Construction Status Pre-Owned
HOA Y/N No
Year Built 1986
Annual Tax Amount $3,274
Tax Year 2024
Lot Size 0.386 Acres
Property Sub-Type Single Residential
Property Description
Take a look at this adorable 2-bedroom 2 full bath home in McQueeney, on .38's of an acre that is fully fenced with a gate and paved driveway. The beautiful covered front porch offers a porch swing to enjoy the view of the beautiful front yard. The back porch is also covered with ample room for an outdoor dining space to enjoy bbq's and family gatherings. Both baths offer plenty of storage and walk-in fully tiled showers & both bedrooms have large walk-in closets. The Livingroom has a wood burning fireplace for you to cozy up to in the winter. The kitchen has plenty of counter & cabinet space and right across is the wet bar, this would be a great place for a coffee bar. The utility room is right behind the kitchen and that's where you'll find the washer and dryer connections as well as a full-sized refrigerator & next to that is a large pantry with shelving, could be used as a pantry or a small office. The Garage has a full-size refrigerator & offers plenty of space for your tools and lawn equipment, there is a custom-built office space with a mini split and locking door. Roof was replaced in 2015, the septic was pumped 4yrs ago, water heater was replaced July 2025. 2 refrigerator's & the fireproof filing cabinet in the shop will remain.
Location
State TX
County Guadalupe
Area 2707
Rooms
Master Bathroom Main Level 11X14 Shower Only
Master Bedroom Main Level 6X5 Walk-In Closet, Ceiling Fan, Full Bath
Bedroom 2 Main Level 11X14
Living Room Main Level 18X11
Dining Room Main Level 7X7
Kitchen Main Level 9X4
Interior
Heating Central
Cooling One Central
Flooring Vinyl
Fireplaces Number 1
Heat Source Electric
Exterior
Parking Features Detached
Pool None
Amenities Available None
Roof Type Composition
Private Pool N
Building
Lot Description County VIew, Level
Sewer Septic
Construction Status Pre-Owned
Schools
Elementary Schools Seguin
Middle Schools Seguin
High Schools Seguin
School District Seguin
Others
Acceptable Financing Conventional, FHA, Cash
Listing Terms Conventional, FHA, Cash
Read Less Info
Want to know what your home might be worth? Contact us for a FREE valuation!

Our team is ready to help you sell your home for the highest possible price ASAP


Find out why customers are choosing LPT Realty to meet their real estate needs!!







