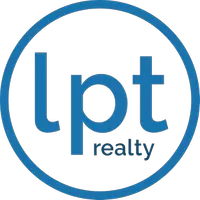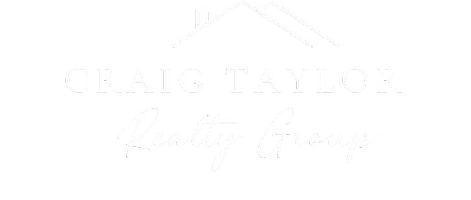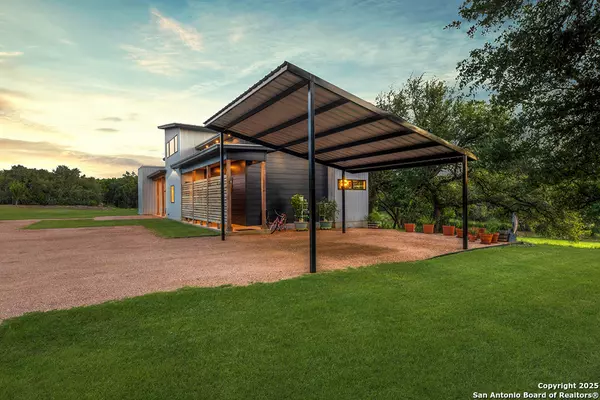$1,450,000
For more information regarding the value of a property, please contact us for a free consultation.
5 Beds
5 Baths
4,100 SqFt
SOLD DATE : 11/14/2025
Key Details
Property Type Single Family Home
Sub Type Single Residential
Listing Status Sold
Purchase Type For Sale
Square Footage 4,100 sqft
Price per Sqft $341
Subdivision Rodeo Drive
MLS Listing ID 1887126
Sold Date 11/14/25
Style Two Story,Contemporary,Texas Hill Country
Bedrooms 5
Full Baths 4
Half Baths 1
Construction Status Pre-Owned
HOA Y/N No
Year Built 2022
Annual Tax Amount $14,404
Tax Year 2024
Lot Size 6.889 Acres
Property Sub-Type Single Residential
Property Description
Luxury Hill Country Modern Estate! A masterpiece of design and craftsmanship, this stunning estate sits on nearly 7 acres of oak-studded land, blending luxurious living with serene Texas beauty. Every detail has been thoughtfully curated-from the 3/4-bedroom, 2 1-2 bath main residence to the separate 800 sq ft 2 bedroom 1 bath with full kitchen guest apartment and fully air-conditioned workshop with its own full bath. Inside, soaring 14' ceilings and massive custom windows flood the home with natural light, showcasing exquisite finishes like white oak plank flooring, 8' solid core doors, a vaulted great room with Heatilator fireplace, and a jaw-dropping wine room. The chef's kitchen is a dream: a 10' seamless island, high-end JennAir appliances, dual sinks, custom alder cabinetry, and polished nickel finishes that exude sophistication. Outside, a pivoting custom iron front door sets the tone for architectural excellence. Enjoy evenings on the expansive back porch beneath Douglas Fir beams and LED-lit pine ceilings, cooled by the Big A Fan and views of the stocked tank and surrounding pasture-ideal for horses, livestock, or gardening. Drip irrigation feeds fruit trees, and the red granite driveway adds curb appeal. Additional features include a whole-house water filtration system, sound-dampening insulation, in-house vacuum system, and even a bank vault door near kitchen. Located just minutes from city conveniences yet worlds away, this is a one-of-a-kind retreat where elegance meets functionality and nature. A rare opportunity for modern ranch living at its finest.
Location
State TX
County Comal
Area 2613
Rooms
Master Bathroom Main Level 18X11 Separate Vanity, Garden Tub
Master Bedroom Main Level 17X14 Split, DownStairs, Sitting Room, Multi-Closets, Ceiling Fan, Full Bath
Bedroom 2 Main Level 16X12
Bedroom 3 Main Level 16X12
Bedroom 4 2nd Level 12X10
Bedroom 5 2nd Level 12X12
Living Room Main Level 23X17
Dining Room Main Level 23X9
Kitchen Main Level 23X11
Family Room 2nd Level 30X18
Study/Office Room Main Level 12X10
Interior
Heating Heat Pump, 2 Units
Cooling Two Central, Heat Pump
Flooring Wood, Other
Fireplaces Number 1
Heat Source Electric
Exterior
Exterior Feature Patio Slab, Covered Patio, Gas Grill, Deck/Balcony, Sprinkler System, Double Pane Windows, Storage Building/Shed, Special Yard Lighting, Mature Trees, Detached Quarters, Additional Dwelling, Wire Fence, Workshop, Ranch Fence, Garage Apartment, Other - See Remarks
Parking Features Detached, Oversized
Pool None
Amenities Available None
Roof Type Metal
Private Pool N
Building
Lot Description Corner, Bluff View, County VIew, Horses Allowed, Irregular, 5 - 14 Acres, Wooded, Mature Trees (ext feat), Secluded, Gently Rolling, Level, Creek - Seasonal, Pond /Stock Tank
Foundation Slab
Sewer Sewer System, Aerobic Septic
Construction Status Pre-Owned
Schools
Elementary Schools Call District
Middle Schools Call District
High Schools Call District
School District Comal
Others
Acceptable Financing Conventional, FHA, VA, Cash
Listing Terms Conventional, FHA, VA, Cash
Read Less Info
Want to know what your home might be worth? Contact us for a FREE valuation!

Our team is ready to help you sell your home for the highest possible price ASAP


Find out why customers are choosing LPT Realty to meet their real estate needs!!







