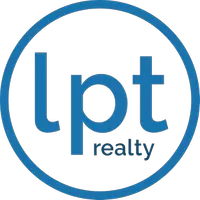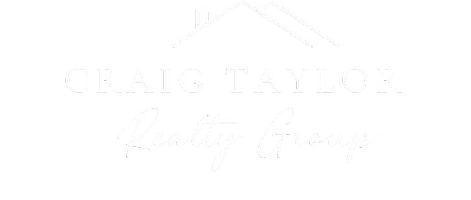$847,500
For more information regarding the value of a property, please contact us for a free consultation.
5 Beds
3 Baths
3,503 SqFt
SOLD DATE : 11/11/2025
Key Details
Property Type Single Family Home
Sub Type Single Residential
Listing Status Sold
Purchase Type For Sale
Square Footage 3,503 sqft
Price per Sqft $239
Subdivision N /A
MLS Listing ID 1872889
Sold Date 11/11/25
Style One Story,Texas Hill Country
Bedrooms 5
Full Baths 3
Construction Status Pre-Owned
HOA Fees $8/ann
HOA Y/N Yes
Year Built 1993
Annual Tax Amount $9,900
Tax Year 2025
Lot Size 5.520 Acres
Property Sub-Type Single Residential
Property Description
EXPANSIVE VIEWS - NO CITY TAXES - 5.52 BEAUTIFUL HILL COUNTRY ACRES! Experience the best of country living in this spacious 3,503 sq ft home set on 5.52 acres with breathtaking, panoramic views. This versatile property offers 5 bedrooms & 3 full bathrooms - perfect for a permanent homestead or a welcoming vacation retreat. Designed like a main home w/an attached guest suite, there's plenty of room for family, guests, or multigenerational living. Enjoy an open-concept layout featuring split bedrooms, soaring vaulted ceilings & two spacious living areas - one of which can easily serve as a game room, a cozy wood-burning fireplace & a granite kitchen ideal for entertaining. The expansive primary suite features a luxurious ensuite w/double vanities & dedicated makeup area. Step outside to enjoy peaceful outdoor spaces including a charming front porch, a private porch off the primary suite & a large covered back patio w/flagstone detailing. The fully fenced yard offers ample space to roam, & the detached 2-car garage adds functionality. POA park with fishing ponds & picnic area & Emergency Helicopter Land Pad. Conveniently located - just 6 miles to downtown Kerrville.
Location
State TX
County Kerr
Area 3100
Rooms
Master Bathroom Main Level 10X15 Tub/Shower Separate, Separate Vanity, Double Vanity, Garden Tub
Master Bedroom Main Level 18X16 Split
Bedroom 2 Main Level 13X12
Bedroom 3 Main Level 12X11
Bedroom 4 Main Level 15X13
Bedroom 5 Main Level 15X20
Living Room Main Level 20X16
Dining Room Main Level 15X10
Kitchen Main Level 15X12
Family Room Main Level 21X15
Interior
Heating Central, 3+ Units
Cooling Three+ Central
Flooring Carpeting, Ceramic Tile, Laminate
Heat Source Electric
Exterior
Parking Features Two Car Garage, Detached
Pool None
Amenities Available Park/Playground, Other - See Remarks
Roof Type Composition
Private Pool N
Building
Foundation Slab
Water Co-op Water
Construction Status Pre-Owned
Schools
Elementary Schools Tally
Middle Schools Peterson
High Schools Kerrville
School District Kerrville.
Others
Acceptable Financing Conventional, Cash
Listing Terms Conventional, Cash
Read Less Info
Want to know what your home might be worth? Contact us for a FREE valuation!

Our team is ready to help you sell your home for the highest possible price ASAP


Find out why customers are choosing LPT Realty to meet their real estate needs!!







