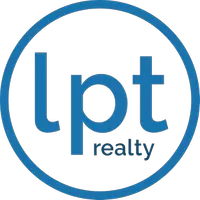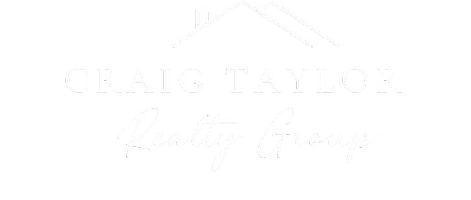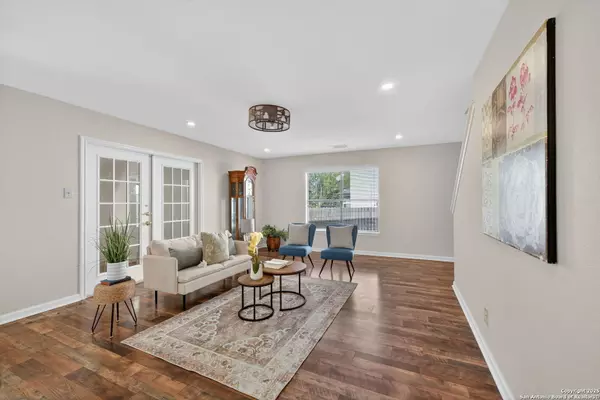$335,000
For more information regarding the value of a property, please contact us for a free consultation.
4 Beds
4 Baths
2,195 SqFt
SOLD DATE : 11/14/2025
Key Details
Property Type Single Family Home
Sub Type Single Residential
Listing Status Sold
Purchase Type For Sale
Square Footage 2,195 sqft
Price per Sqft $152
Subdivision Hunters Mill
MLS Listing ID 1911091
Sold Date 11/14/25
Style Two Story,Traditional
Bedrooms 4
Full Baths 3
Half Baths 1
Construction Status Pre-Owned
HOA Fees $13/Semi-Annually
HOA Y/N Yes
Year Built 1997
Annual Tax Amount $7,444
Tax Year 2024
Lot Size 7,623 Sqft
Property Sub-Type Single Residential
Property Description
Step inside this beautifully updated home with 4 bedrooms and 3 bathrooms, offering flexibility for every lifestyle. All laminate and tile throughout (no carpet). Upstairs features 3 bedrooms, 2 bathrooms, and a spacious game room, while downstairs provides a private bedroom and full bath - perfect for a home office, guest suite, or workout room with its own bathroom. The heart of the home is the fully remodeled kitchen, showcasing timeless cabinetry, stainless steel appliances, modern lighting, and abundant counter space for cooking and entertaining. Updates continue throughout with refreshed lighting in the common areas and improvements in both upstairs bathrooms. The fully fenced backyard backs to a greenspace/easement, has a covered patio and a shed. This move-in ready home combines functionality and comfort with thoughtful upgrades, making it a perfect fit for today's living.
Location
State TX
County Bexar
Area 1400
Rooms
Master Bathroom 2nd Level 11X5 Shower Only
Master Bedroom 2nd Level 23X19 Upstairs, Walk-In Closet, Ceiling Fan, Full Bath
Bedroom 2 2nd Level 12X10
Bedroom 3 2nd Level 12X12
Bedroom 4 Main Level 11X9
Dining Room Main Level 11X11
Kitchen Main Level 14X10
Family Room Main Level 20X14
Interior
Heating Central
Cooling One Central
Flooring Ceramic Tile, Laminate
Heat Source Electric
Exterior
Exterior Feature Patio Slab, Covered Patio, Privacy Fence, Storage Building/Shed, Mature Trees
Parking Features Two Car Garage, Attached
Pool None
Amenities Available Park/Playground
Roof Type Composition
Private Pool N
Building
Lot Description Mature Trees (ext feat), Level
Foundation Slab
Sewer Sewer System
Water Water System
Construction Status Pre-Owned
Schools
Elementary Schools Wetmore Elementary
Middle Schools Garner
High Schools Macarthur
School District North East I.S.D.
Others
Acceptable Financing Conventional, FHA, VA, Cash
Listing Terms Conventional, FHA, VA, Cash
Read Less Info
Want to know what your home might be worth? Contact us for a FREE valuation!

Our team is ready to help you sell your home for the highest possible price ASAP


Find out why customers are choosing LPT Realty to meet their real estate needs!!







