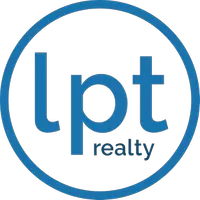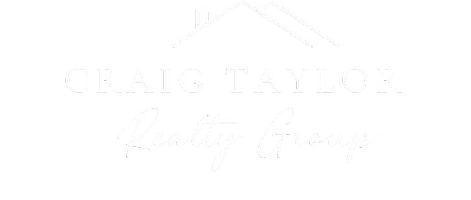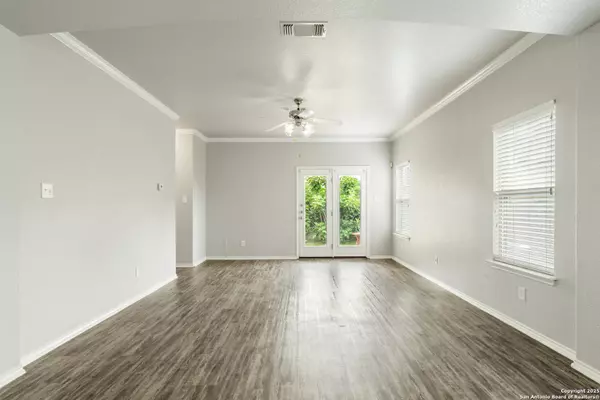$216,995
For more information regarding the value of a property, please contact us for a free consultation.
4 Beds
2 Baths
1,704 SqFt
SOLD DATE : 11/18/2025
Key Details
Property Type Single Family Home
Sub Type Single Residential
Listing Status Sold
Purchase Type For Sale
Square Footage 1,704 sqft
Price per Sqft $123
Subdivision Lakeview
MLS Listing ID 1833408
Sold Date 11/18/25
Style One Story,Traditional
Bedrooms 4
Full Baths 2
Construction Status Pre-Owned
HOA Fees $23/Semi-Annually
HOA Y/N Yes
Year Built 2008
Annual Tax Amount $5,423
Tax Year 2024
Lot Size 5,488 Sqft
Lot Dimensions F 50 x W 109
Property Sub-Type Single Residential
Property Description
Back on the Market... Buyers Financing wasn't completed. Welcome Home! This charming 4-bedroom, 2-bathroom home offers a bright and open layout, creating a welcoming space for daily living and entertaining. Neutral paint and flooring throughout provide a versatile canvas, allowing you to easily add your personal touch. A delightful eat-in kitchen features a cozy breakfast nook, perfect for morning coffee or casual meals. The spacious primary bedroom becomes a private retreat, complete with an en suite bathroom for added convenience. A built-in desk in the hallway enhances functionality, creating an organized planning and office area. Each room is filled with natural light, featuring a ceiling fan and window for year-round comfort. No carpet ensures low-maintenance living, while the backyard offers outdoor potential with a handy storage shed. Located just minutes from Highway 151 and Loop 410, this home places you near a wide range of shopping, dining, and entertainment options, providing the perfect blend of comfort and convenience. Make this well-maintained property your own and start creating lasting memories. Schedule a showing today and start envisioning your next chapter!
Location
State TX
County Bexar
Area 0200
Rooms
Master Bathroom Main Level 12X8 Tub/Shower Separate, Double Vanity
Master Bedroom Main Level 15X13 DownStairs, Walk-In Closet, Ceiling Fan, Full Bath
Bedroom 2 Main Level 11X10
Bedroom 3 Main Level 10X10
Bedroom 4 Main Level 10X10
Living Room Main Level 19X14
Dining Room Main Level 10X8
Kitchen Main Level 12X10
Interior
Heating Central
Cooling One Central
Flooring Ceramic Tile, Laminate
Heat Source Electric
Exterior
Exterior Feature Patio Slab, Covered Patio, Privacy Fence, Double Pane Windows, Storage Building/Shed, Mature Trees
Parking Features Two Car Garage, Attached
Pool None
Amenities Available None
Roof Type Composition
Private Pool N
Building
Lot Description Mature Trees (ext feat), Level
Foundation Slab
Sewer Sewer System, City
Water Water System, City
Construction Status Pre-Owned
Schools
Elementary Schools Hatchet Ele
Middle Schools Pease E. M.
High Schools Stevens
School District Northside
Others
Acceptable Financing Conventional, FHA, VA, TX Vet, Cash, Investors OK, Other
Listing Terms Conventional, FHA, VA, TX Vet, Cash, Investors OK, Other
Read Less Info
Want to know what your home might be worth? Contact us for a FREE valuation!

Our team is ready to help you sell your home for the highest possible price ASAP


Find out why customers are choosing LPT Realty to meet their real estate needs!!







